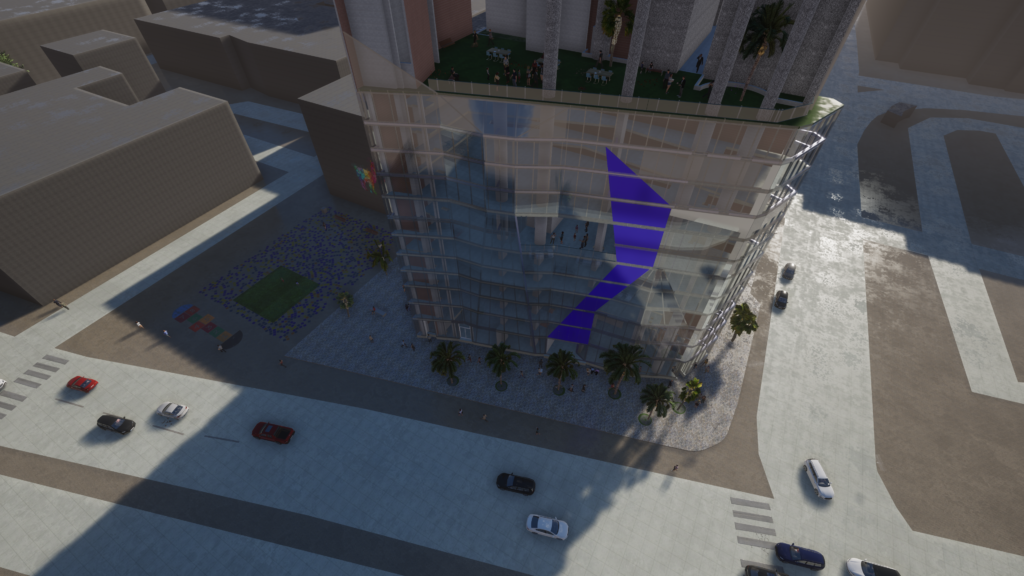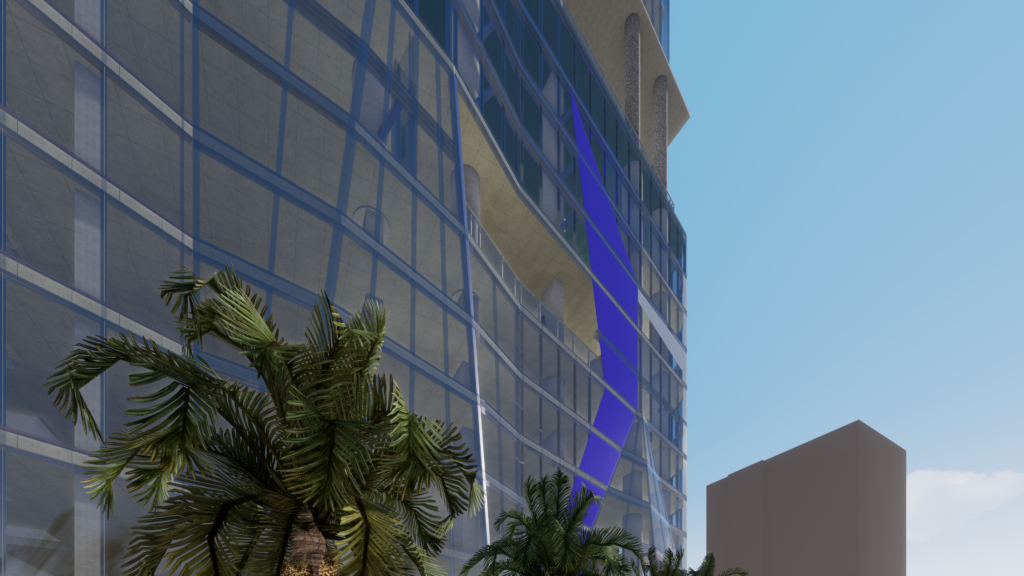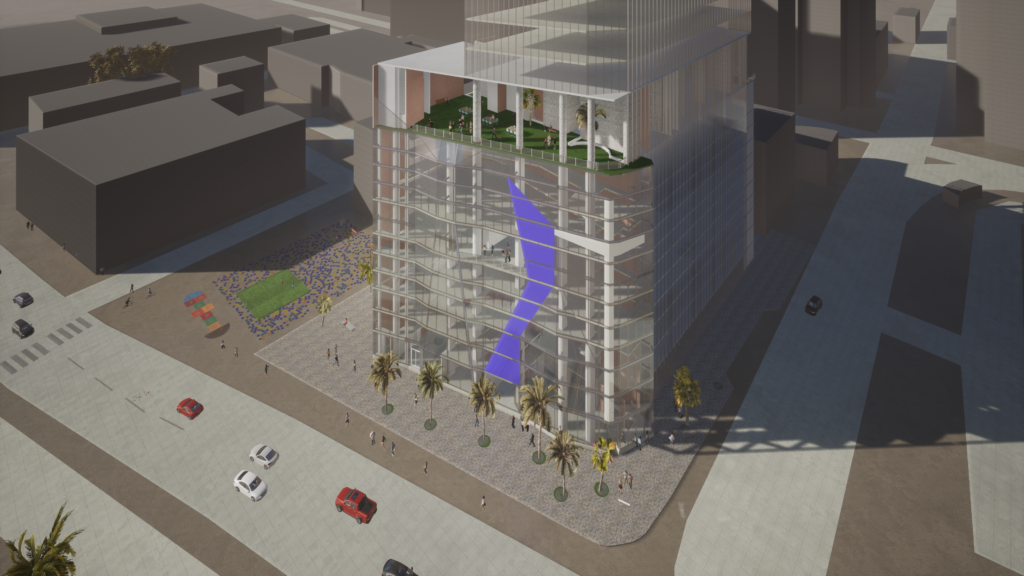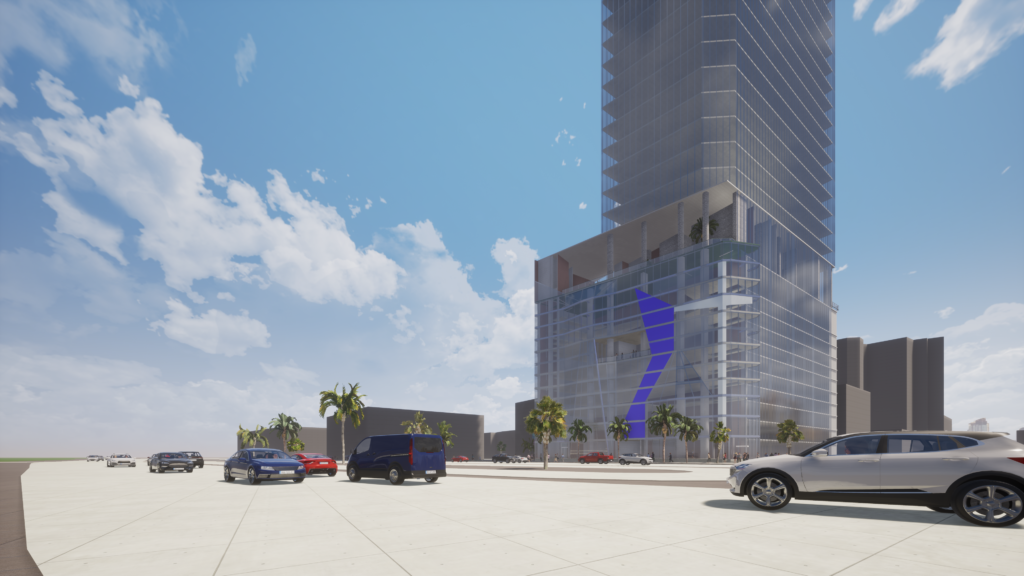The design and consulting of a glazing system.
The design and consulting of a glazing system for a project from beginning to end is an opportunity that JB Design always strives for. We’ve recently had the opportunity to dedicate the team to a unique project at 400 Biscayne in Coral Gables. When complete, this 49 stories tower (featuring 646 rental apartments, 51,000 square feet of commercial space and 22,000 square feet, dedicated to the First United Methodist Church of Miami), will be what is described as a truly profound mixed-use project for the heart of downtown Miami. The Church façade scope was a challenge that took our engineering and drafting team through well-organized phases of coordination and design in order to reach a successful outcome.JB Design first completed the “design-assist”
JB Design first completed the “design-assist” where we assisted the Architect for the completion of the church façades conceptual design. Due to the complexity of the shapes and planes of the church façade, the supporting steel structure had to be designed prior to the glazing design portion of the project. With a collaborative effort between Epsylon USA (Glazing Contractor) and Sieger Suarez Architects, LLC (AOR) we were able to overcome some hurdles during the Design Phase. One of the most significant hurdles was completing the geometry of the façade so each plane was coplanar while maintaining the conceptual design.AutoCAD 3-D was used to create a three-dimensional stick model in order to properly coordinate each plane.
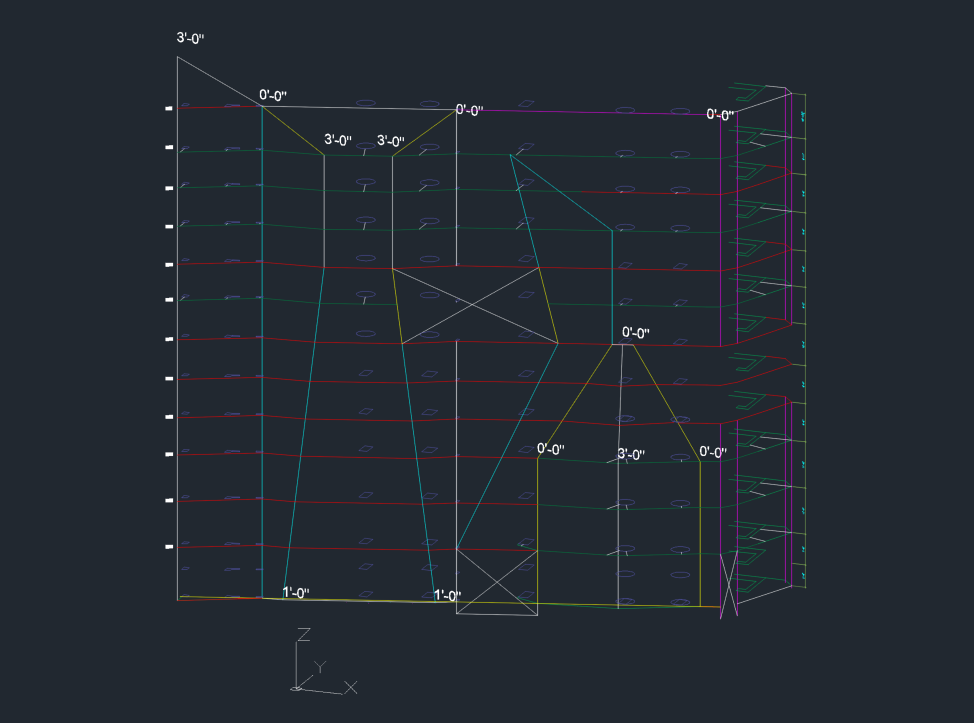
In addition, our team utilized Revit-Architecture in order to create a 3D-Model to properly define the slab edges of the façade.
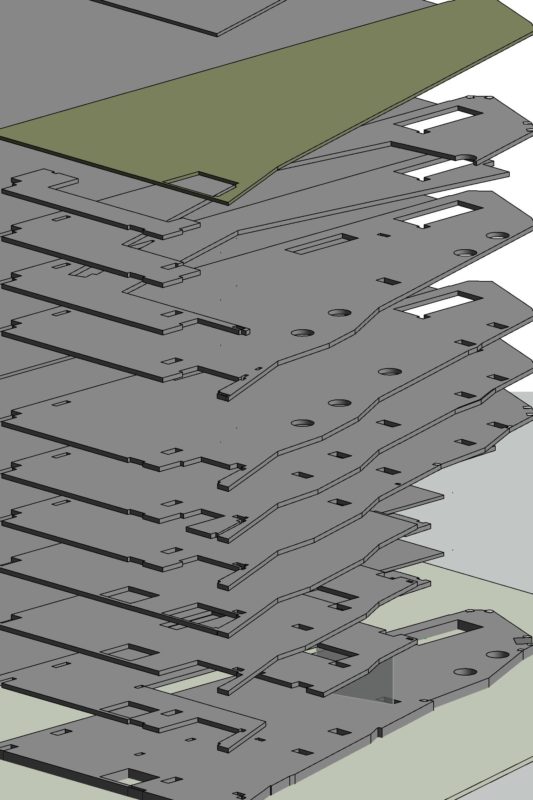
After an agreement with the design team was made on geometry, we were able to finalize the steel structure utilizing Risa 3D and provided the shop drawings for review and approval.
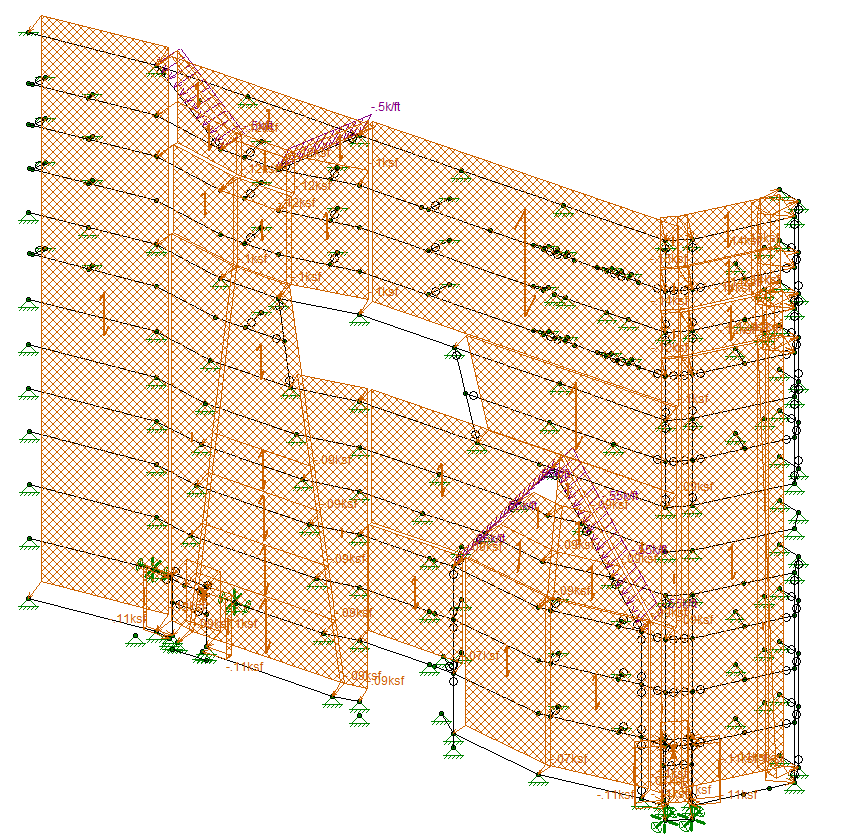
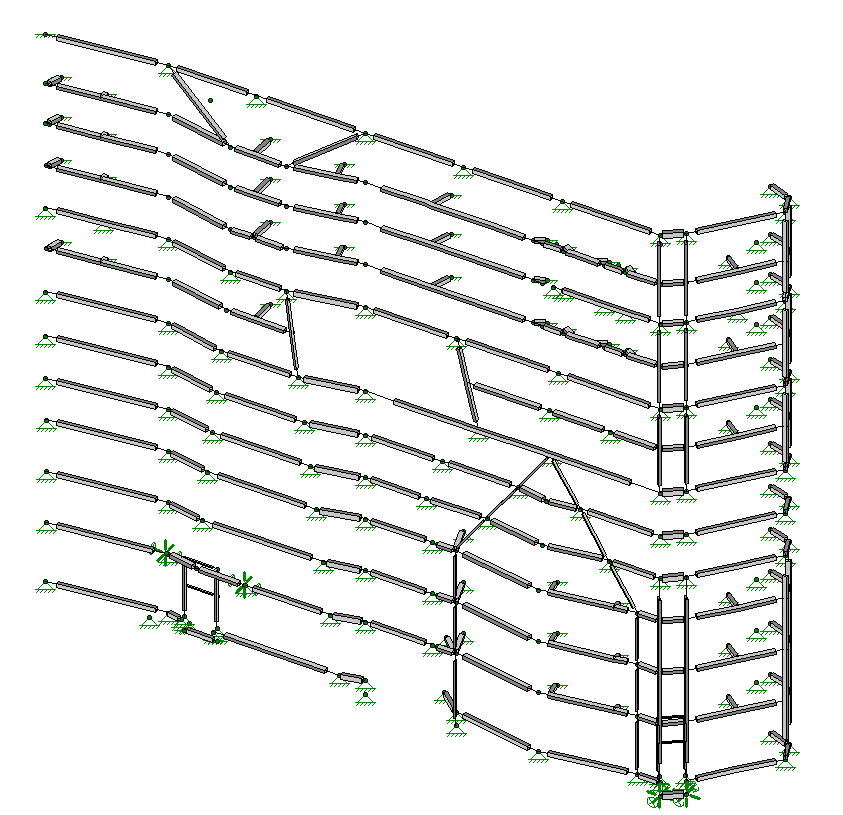
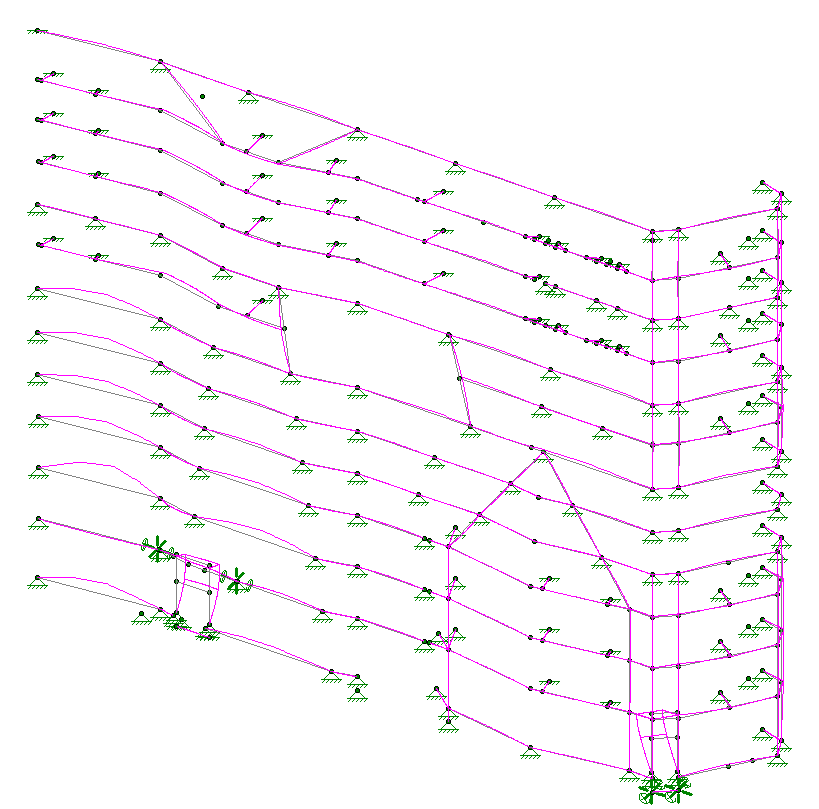
Test mock-ups and optimization for large and small missile impact
Concluding the structural steel shop drawings, our Team was able to begin coordinating and producing shop drawings for the window wall glazing system. Following the completion, our Engineering Team began creating test mock-ups and optimization for large and small missile impact (L.M.I. and S.M.I.) testing of Epsylon USA’s “Series WW40” utilizing FEA software with a design load of -130 PSF.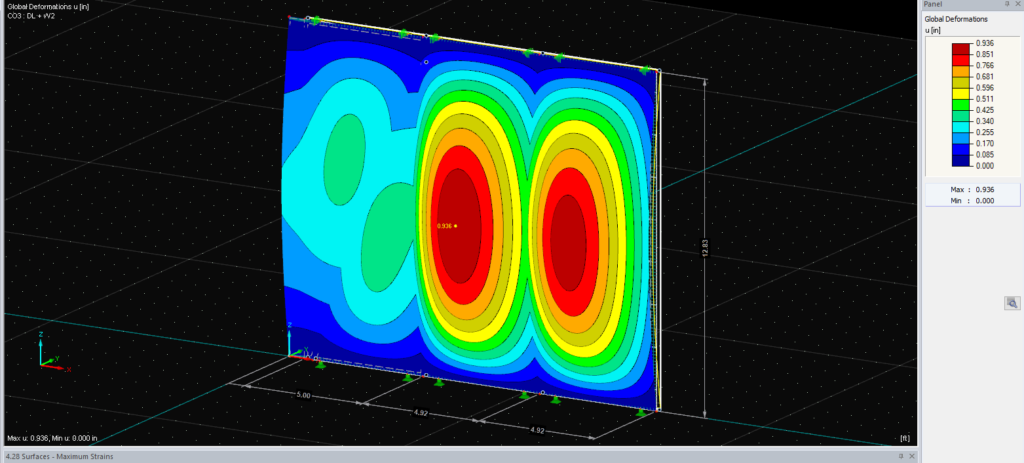
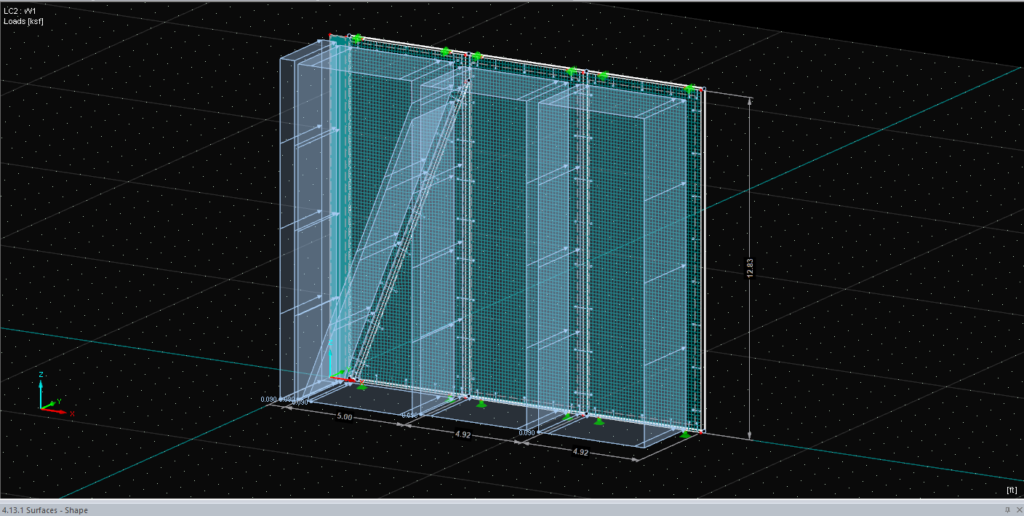
The structure of our Firm has proved itself once again! It is important for each key participant to be an expert in the tasks required as it relates to coordination, drafting, design and engineering.
JB Design has mastered a variety of softwares in order to successfully complete even the most complex projects.

